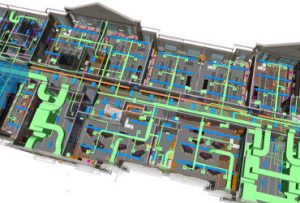 BIM (Building Information Modelling) Level 2 has been mandated for use on all government funded projects from 2016 and will affect almost everyone working within the built environment, from those working in the AEC (Architecture, Engineering, Construction) industry to commissioning clients, owners and facilities managers. Despite this however, there remains many misconceptions about what Level 2 BIM is and how it should be implemented.
BIM (Building Information Modelling) Level 2 has been mandated for use on all government funded projects from 2016 and will affect almost everyone working within the built environment, from those working in the AEC (Architecture, Engineering, Construction) industry to commissioning clients, owners and facilities managers. Despite this however, there remains many misconceptions about what Level 2 BIM is and how it should be implemented.
BIM environment
The Project Information Manager (PIM) and Task Information Manager (TIM) are responsible for the delivery of the information content against the Employers Information Requirement (EIR) using standards, methods and procedures that have been agreed across the design and construction teams. The roles of PIM and TIM are similar except that PIM is the single point of agreement for data across all of the project teams, while the TIM is responsible for the delivery of data within their own team.
The Green Crane Consulting BRE accredited PIM and TIM will help you to:
- achieve the benefits of BIM
- identify and eliminate obstacles for a collaborative working environment
- comply with BS1192:2007
- build a Common Data Environment (CDE) for your projects
- help your team understand standards, methods and procedures
- use CDE to demonstrate best practices and the right ownership of data
- create a digital plan of work
- apply a volume strategy to your BIM workload
- comply with employers’ information requirements
- keep the project information management process lean and efficient
- optimise project information management task & work sheets for your compan
Project delivery
1. Project Planning
Content
- The overall planning for BIM application in the project
- Set the roles of BIM application and responsibilities for all team members in the project
- The development of BIM implementation process and work plan
- The development of BIM implementation and delivery standards
Objective
- To lay a good foundation to delivery high quality BIM project
- To providing BIM project delivery baseline
- To ensure complete transfer of data between project each stages
2. Design Stage
Content
- Creation BIM model.
- Help to create and compare Alternative design solutions
- BIM building performance analysis
- Help to coordinate design and design management
Objectives
- Help owners to select the right design
- Enhance design management to be more efficient and effective
3. Construction drawing Stage
Contents
- Help to coordinate design and manage design, create BIM model, civil, electrical and mechanical construction drawings.
- BIM model integration and integrate pipe line, help to optimize pipe line
- Net height of the functional areas, help owners to make decisions
- Statistics Quantities model
- coordinate various professional design
- help owners to carry out design management
Objectives
- Improve design quality
- Help owners to select the right design
- Enhance design management to be more efficient and effective
4. Bidding/procurement Stage
Contents
- Write the BIM requirements in bidding specification for construction stage
- Audit the BIM requirements in bidding specification for construction stage
- QA for bidding
Objectives
- Help the owners to assess constructors on the BIM capability
5. Construction Stage
Contents
- Brief of design in BIM model
- Implementation and management of BIM model during construction stage
- Maintain and update models according to design changes and construction schedule
- Based on the request of contactor on BIM application, the organize review, suggest improvements
- statistics Quantities model
- comparison of model and building built
Objectives
- to enhance the construction process control, schedule, quality and data security
- reduce project implementation risks
6. Post construction handover
Contents
- Keep the construction delivered are consistent with the documentation.
- finalize the completion model and documentation
Objectives
- to keep the integrity of the completion
Contact us today to find out how we can help you meet your BIM requirements!


 中文
中文